Guidance to Great Business
You're about to start! At IFun, we’re here to provide you with essential knowledge on how to open a playground smoothly. This section covers all the basics you need, our goal is to support startups ensuring a successful partnership from the outset.
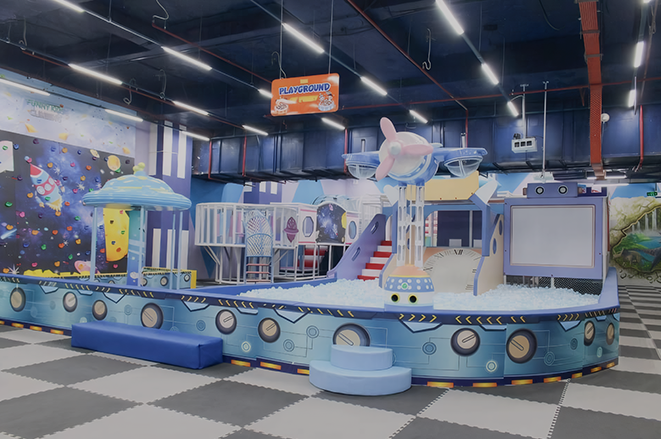

Send Us Your Floor Plan!
The first step of a playground is having a detailed data of the location. To create a customized solution that perfectly fits your space, please send us an accurate floor plan in CAD or PDF format, then our designers will handle the engineering of the facilities. Here's the key information we need from you:
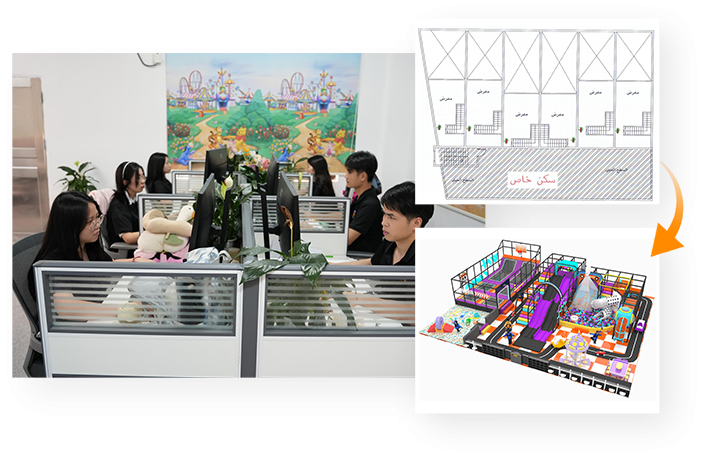
What Infomations Should Be Included?
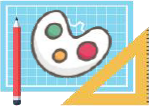
01
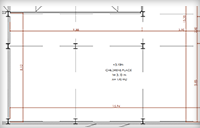
Length & Width
Be precise with the measurements; even a small error in length can result in facilities not fitting properly.
02
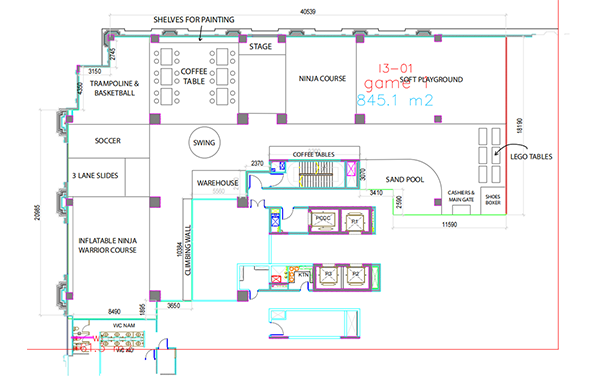
Pillar or Obstacle
Please mark the location and size of any pillars in the open space, as our designer will need to plan around them.
03
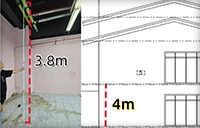
Ceiling Height
Ceiling height determine the details of a play structure. If there are beams hanging, please also measure and inform us.
04
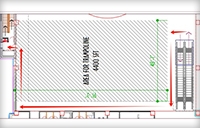
Entrance & Road
This helps us plan the flow of children and adults to ensure smooth movement and accessibility throughout the play area.
05
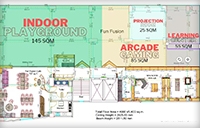
Your Ideal Layout
If you have a specific layout in mind, share it with us! We would tailor the design to meet your expectations with profession.
06
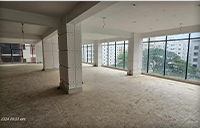
Photos & Videos
It greatly assist us to understand the space better, allowing for more accurate recommendations and a design that blend in perfectly.
What other infos you can send us To customize the most Scientific layout?
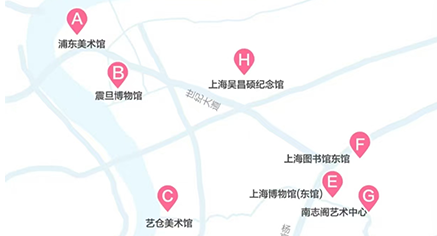
The surroundings of your location
The surrounding facilities (e.g. parking, nearby stores, parks) helps us design a layout that integrates with the environment.
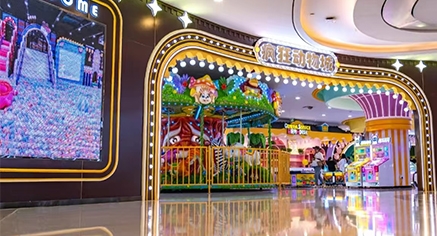
The position of glasswall or window
Glasswall is a important showcase to attract kids and parents to consume, we’ll design around to pop up your business.
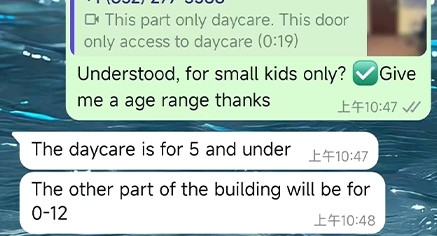
Addcitional infos you think matters
Feel free to share any other details you think are important for the design. The more infos we have, the more suitable it is.
Prinple of Floor Plan
First and foremost, it must be precise and clearly marked, ensuring that all key elements are accurately represented, easy to understand, thus avoiding confusion during the design process. Secondly, all necessary information as mentioned above, must be included. It would also be ideal if the floor plan is annotated in English for added clarity.
What if I don't have the floor plan in CAD?
CAD is preferred, but PDF or hand-drawn plans are fine as long as all measurements are accurate and clear.
Where can I obtain the floor plan?
The landlord or property administrator is most likely to have it. If they don’t, you can hire an engineer to measure the space, or mark it yourself.
My site hasn’t been built yet. Can you create a plan for us?
Building construction requires specific architect to create the plans, which is outside our scope. We suggest consulting a professional local construction company to draw up the plan.
Is the information above is all we need to provide?
Yes, this covers the basic requirements. If we have any further note about your case, please let us know.


It’s Our Honor to Recieve Your Trust
IFun Team is honored to handle multiple projects all the seasons, no matter how big or small, we calculate the best for you

LET’S DISCUSS YOUR PARK
Message Our Rep